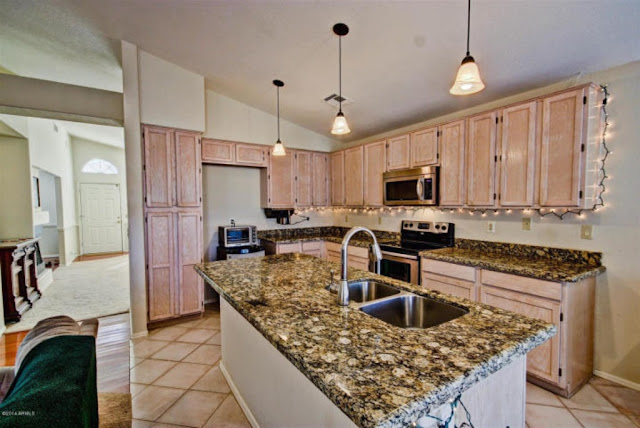Whew....It has been a while since I showed everyone our house projects. For one big reason......our scope got bigger. I had all of these dreams of getting all our little projects completely finished before I showed before and after shots, but we are still finishing things up and I really want to show everyone our progress. The Biggest feat was getting our floors done. We knew it was going to be an enormous project, but that made all the difference. With our budget and planning we were not going to do the 2 additional bedrooms in our flooring, but upon a pee accident (children are the best :) decided to push into the bedrooms. This of course led to removing more flooring and baseboards and installing more flooring around the furniture.
Kitchen Before
Kitchen After
I then decided we needed to paint and took on painting the rooms....which led to the hallway....which led everywhere else.......and you get the point. My poor husband is so gracious. Our scope just keeps growing. We are currently living in a half painted house because life got crazy. Hoping to finish that soon.
I also had him install a fun and vintage light in our hallway. When we bought the house we noticed that there was a switch for the hallway that operated 2 small lights way over by the laundry. This left our hallway rather dark. So I got this little beauty and had him install it......and get it connected to the switch......he is so handy.
Speaking of the hallway, we had this useless space tucked back in the hallway. It had a gorgeous piece of granite, 2 cupboards and 2 little shelves. At first we thought it was a secondary desk/office area, but there were no plugs, or jacks in the wall. Like I knew it would, it became a giant clutter collector for everything. So........I had him install nice big storage closets. Voila......useful space!
Our largest 2 projects over the past couple of months have been the entertainment area and the backyard. When we moved into the house, the wall in our living room just begged for a redo. It took me a while to really narrow down what I wanted and I was so happy to see the built in dust collecting center come down. Bob and I had a really strict budget which made this project both fun and challenging.
Of course in true Longmire fashion our scope got bigger and we decided to cover our fireplace gap with wainscoating that extended around the entertainment wall and around our door to the patio.
The backyard was truly a blank slate when we moved in. The pictures below are from the original listing and while they look pretty and clean, the reality is that the ground was covered in weeds, with a useless coi pond in the far corner when we moved in. We had an enormous mud pit after the first rain storm too.
Since moving in we have built our playset, added artificial turf, extended our patio, added landscaping rock, put up sails and shade material and topped it off with a lovely patio set. Our backyard is now a place where we spend the majority of our time. We still want to add misters and make our inside fireplace and outdoor one but.......next year.
I suspect we will forever be a work in progress around here, but I guess that is half the fun. Here's to the next time we do more stuff!

























No comments:
Post a Comment